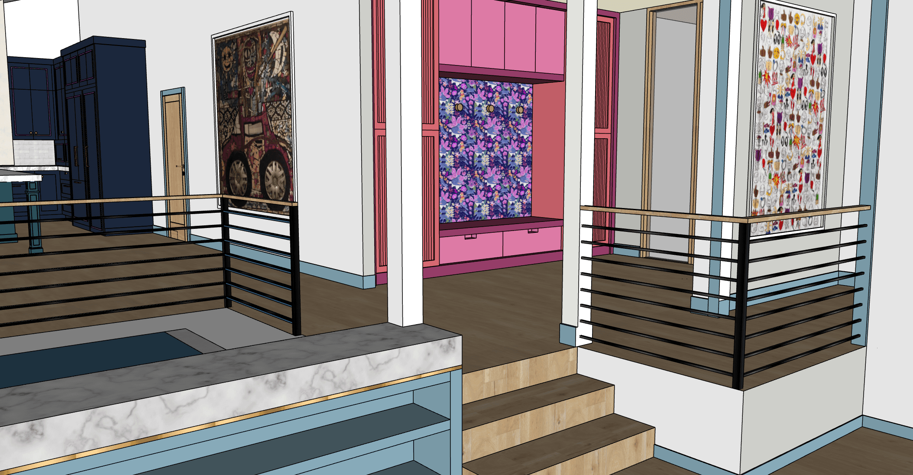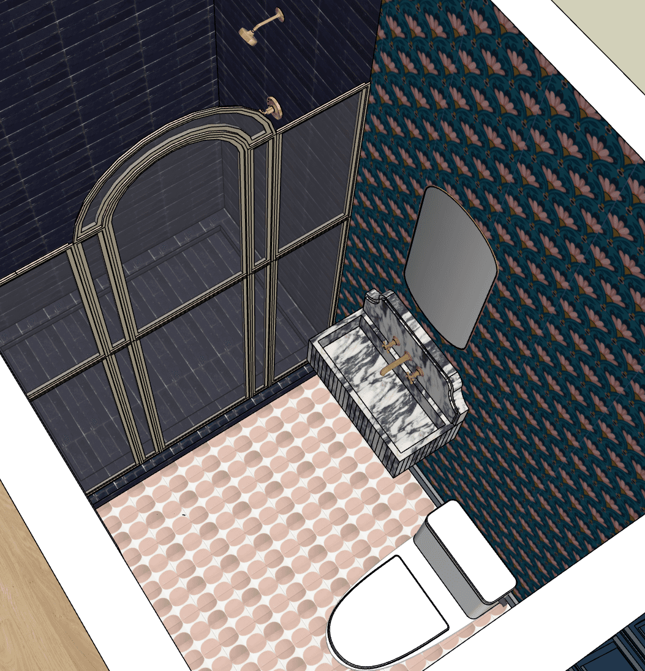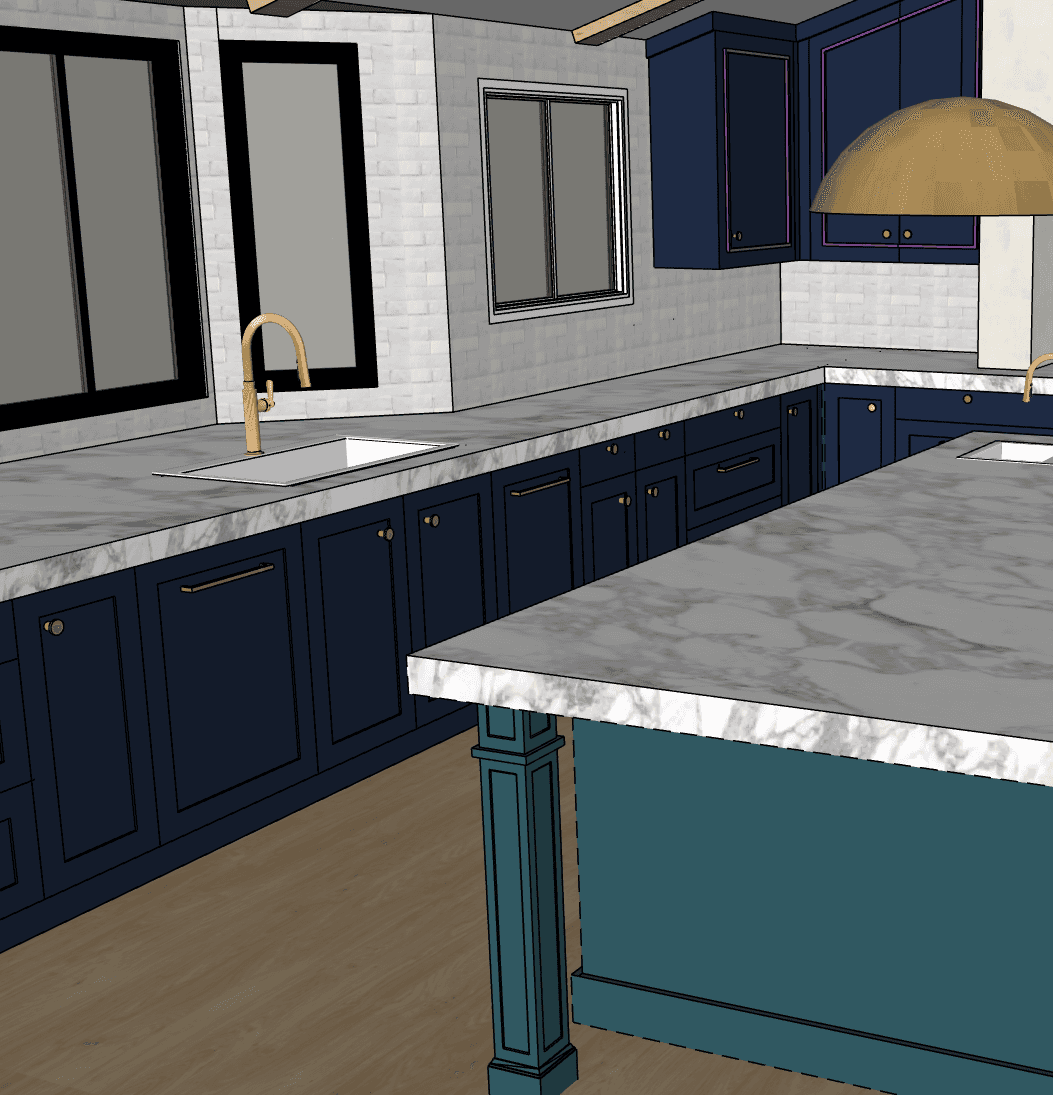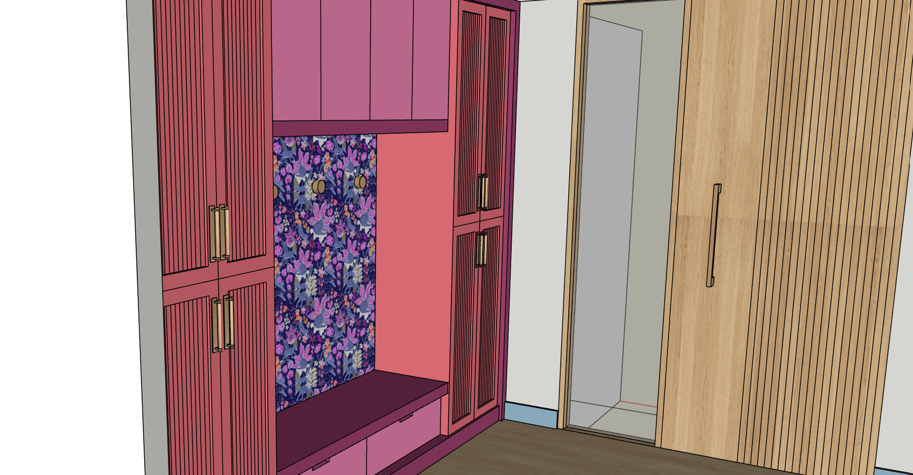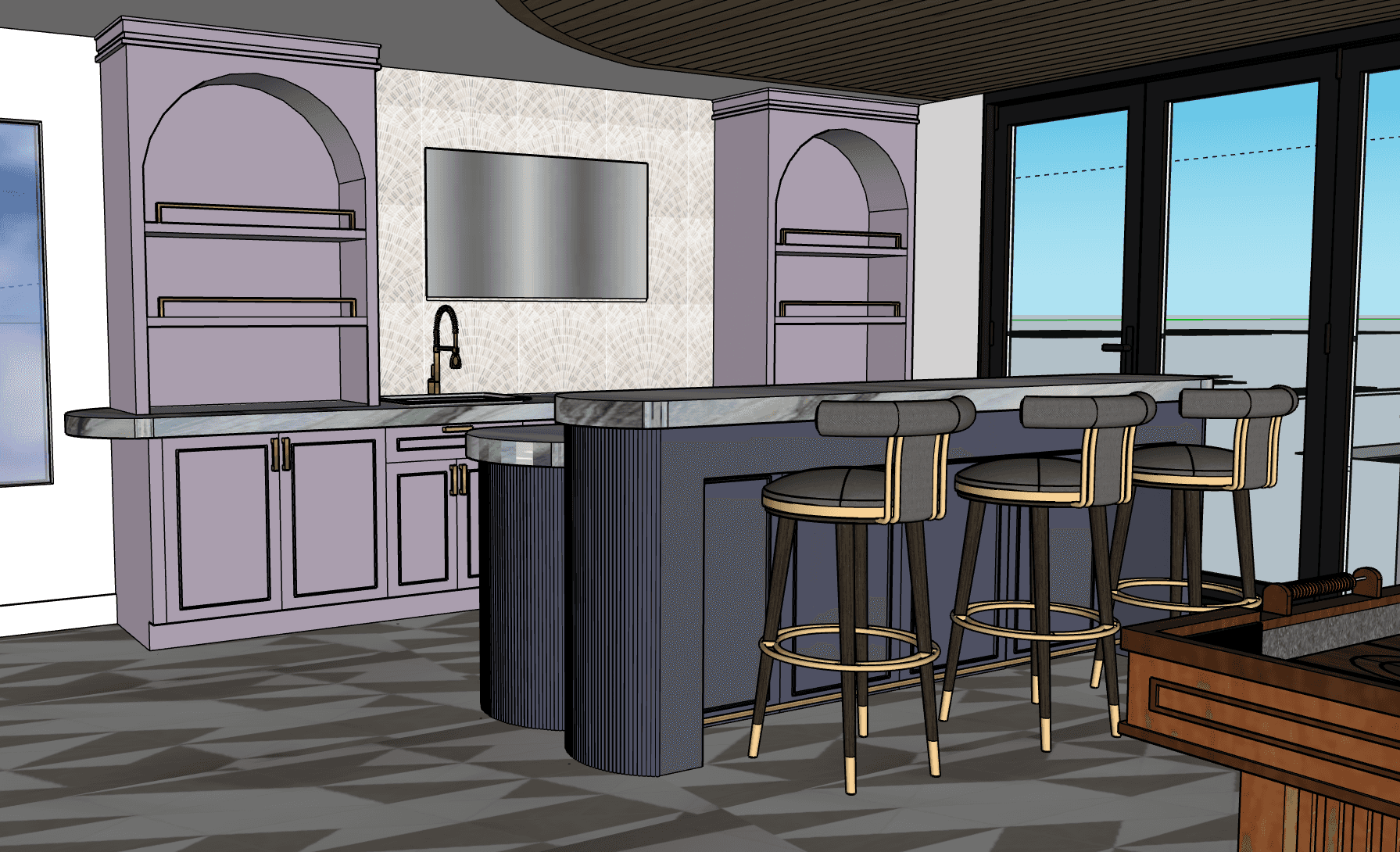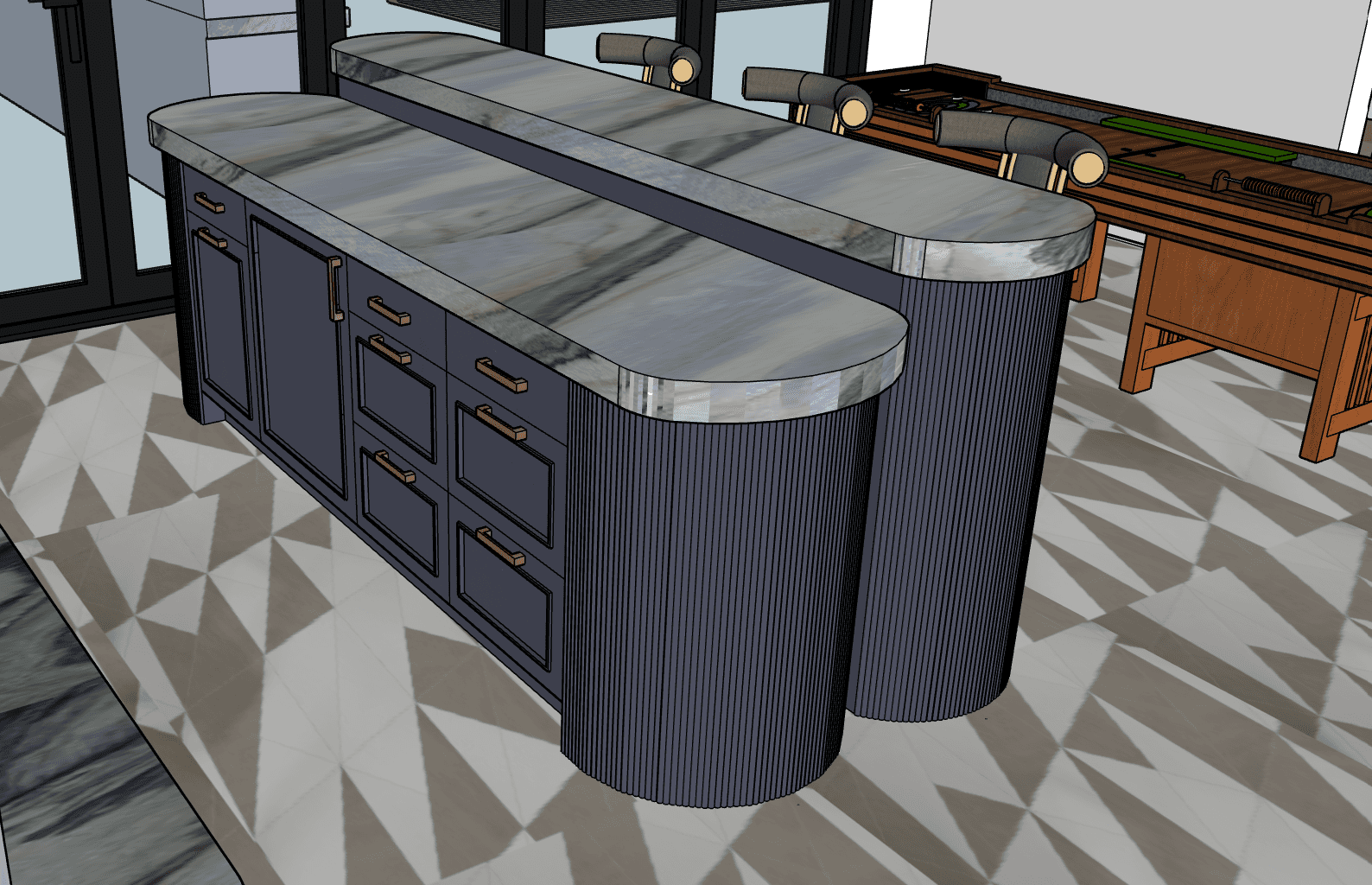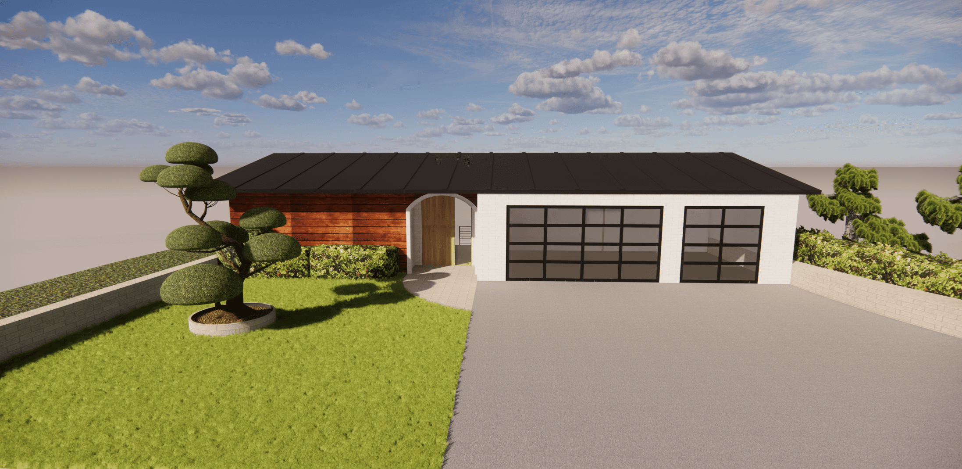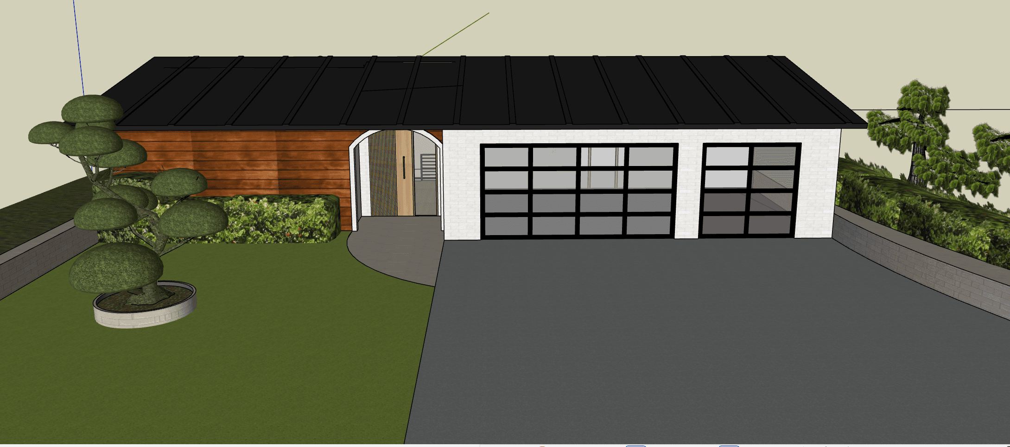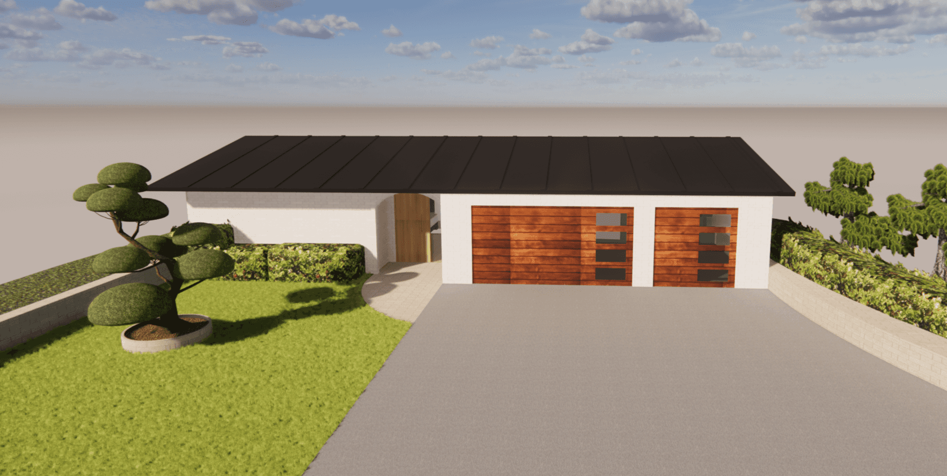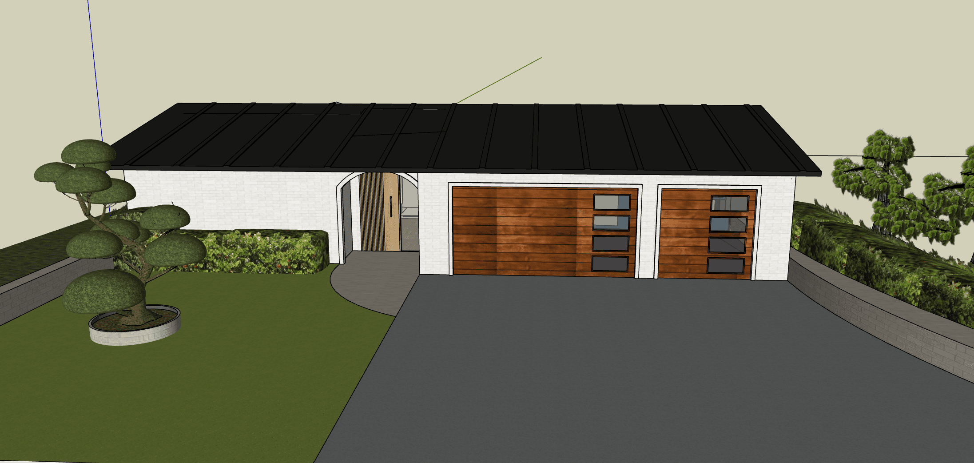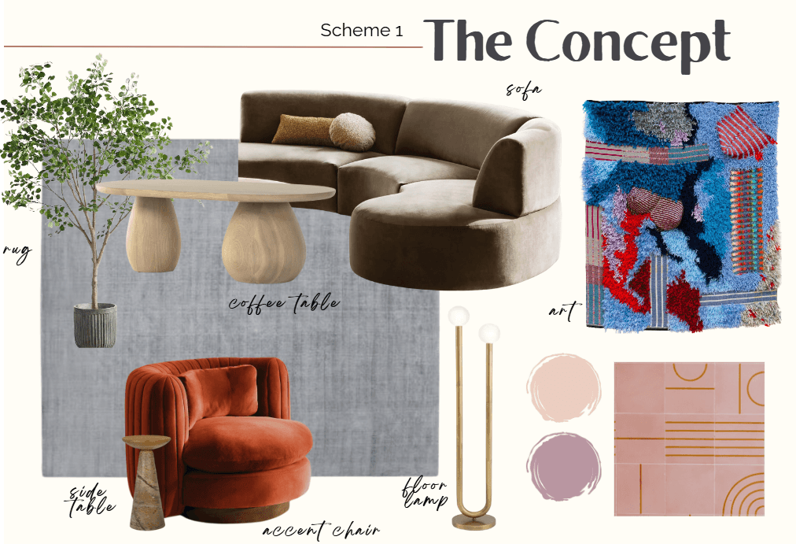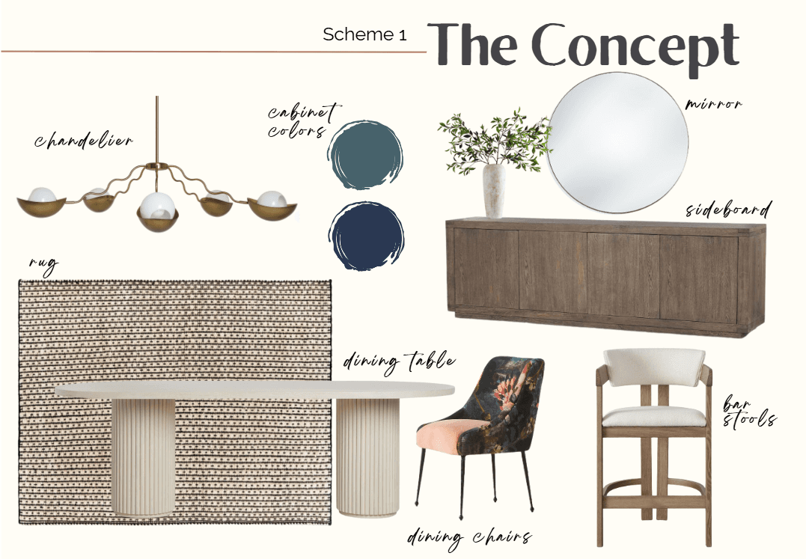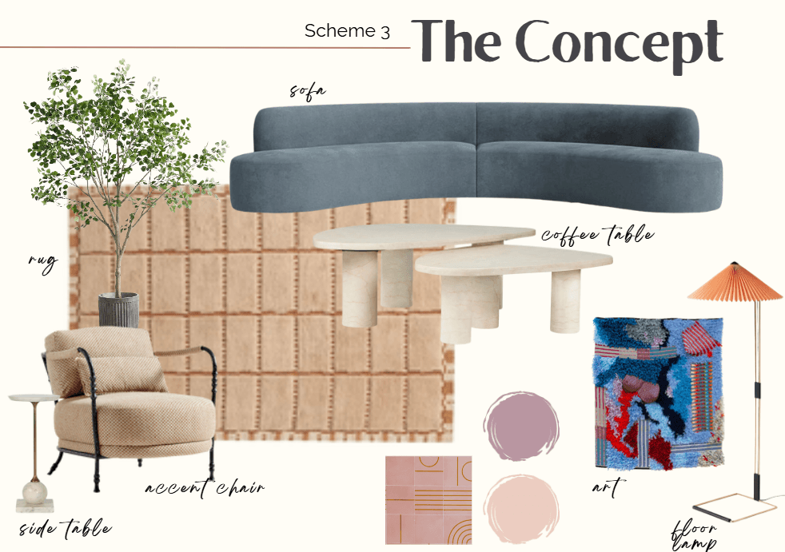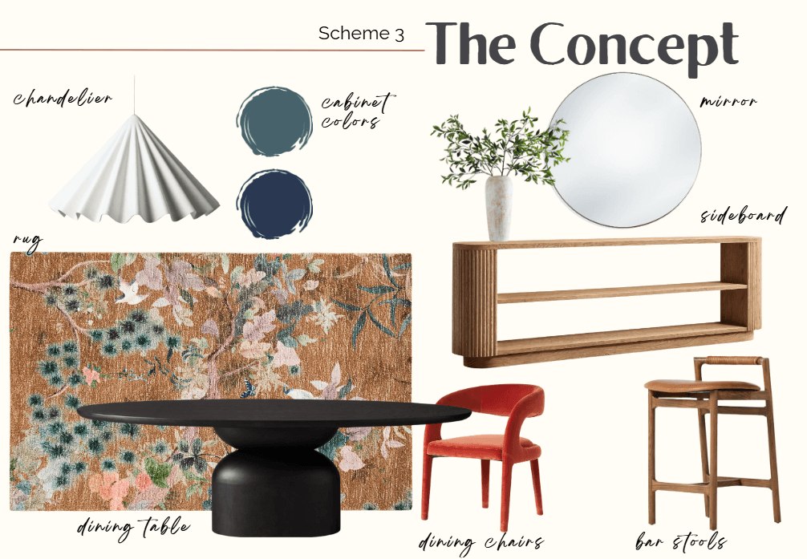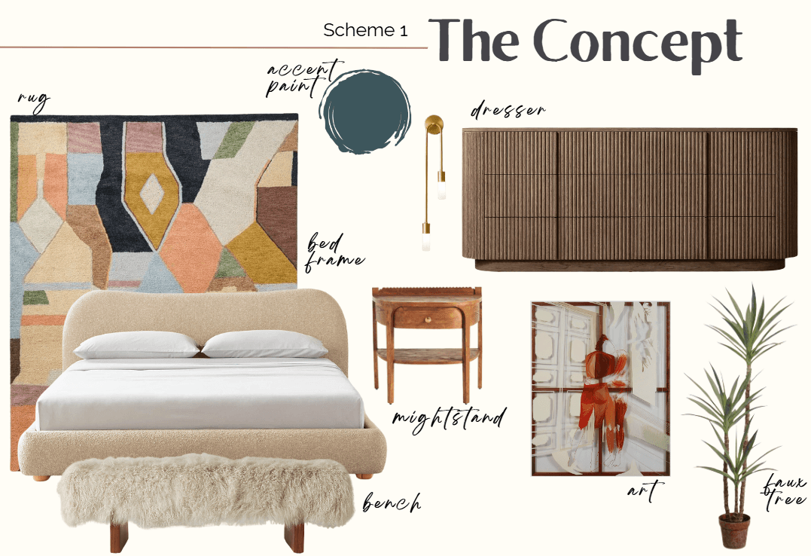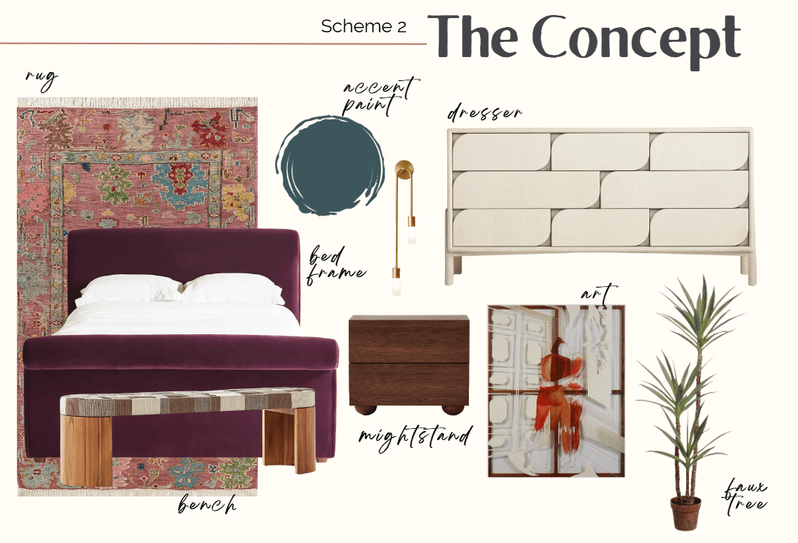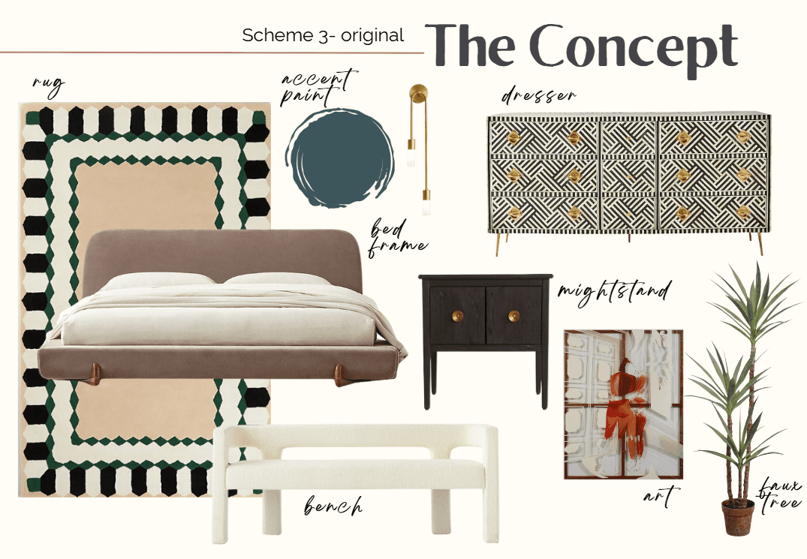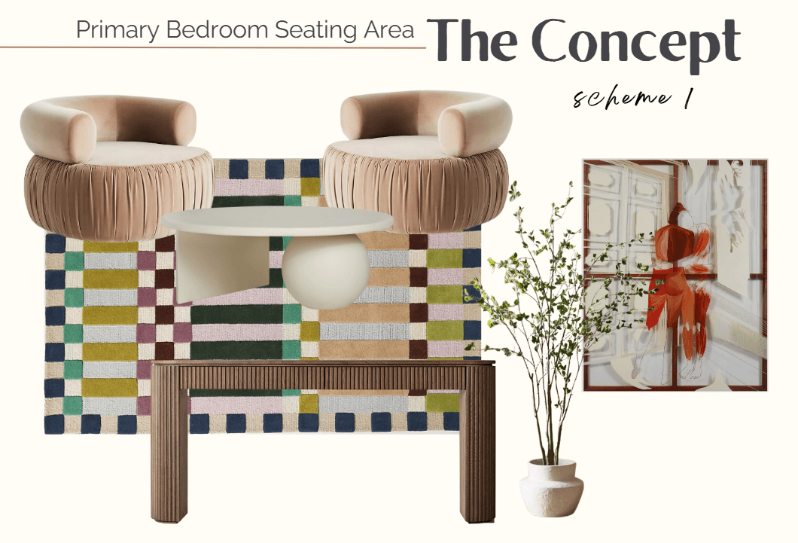Daffodil Remodel
Project Details
This project involves a full-scale remodel of a 3-story single family home in San Diego, CA. I contributed by:
Designing detailed 3D renderings for the top floor and bottom-level game room, visualizing spatial layouts and design elements.
Curating furniture selections for the top and middle stories, creating client-facing lookbooks with multiple cohesive design schemes.
Preparing and aligning project budgets with design concepts, ensuring feasibility and client satisfaction.
Assisting in selecting interior finishes and contributed to space planning, balancing functionality with aesthetic appeal.
Assisting in conducting multiple site visits to oversee project progress and ensure alignment with design objectives.
SQ of Project | 5,064 |
Date | 2024-2025 |
Status of the project | Under construction |
Tools used | SketchUp, AutoCAD, Canva |
3D Rendering
Sketchup 3D Rendering of kitchen and living area as well as the game room which is on the bottom floor. I also rendered options for the exterior.
Top Floor Furniture Lookbook
For the main living and dining areas, we wanted to compliment the bolder colors of the kitchen and built in at front of the home and in the living area while still keeping everything modern and eclectic.
Middle Floor Furniture Lookbook
The client wanted the primary bedroom and seating area to compliment the vibrant colors of the home. These schemes balance bold patterns with neutral tones and natural elements for a cohesive and sophisticated look.
